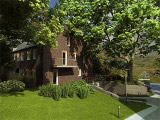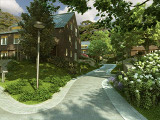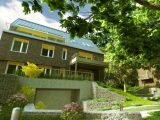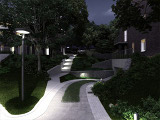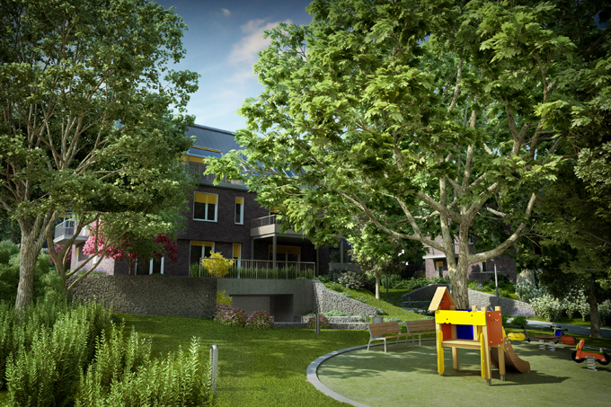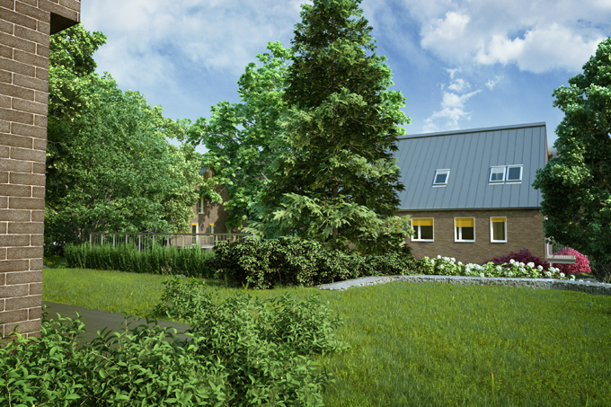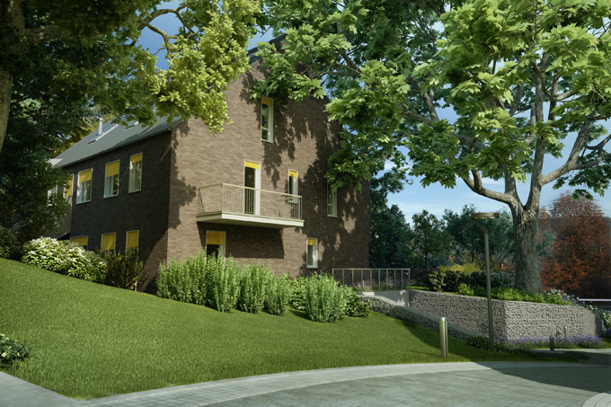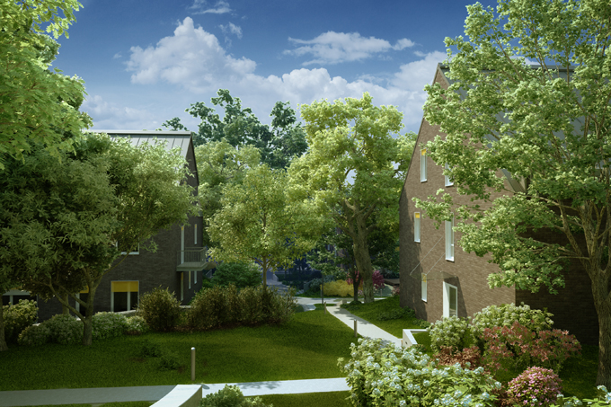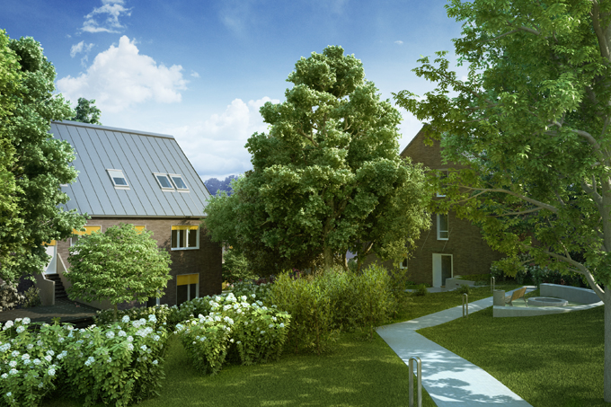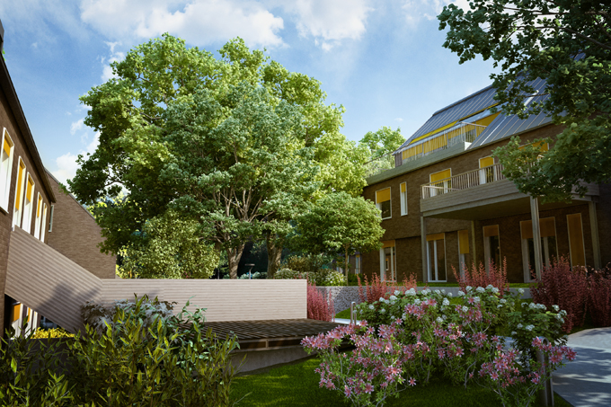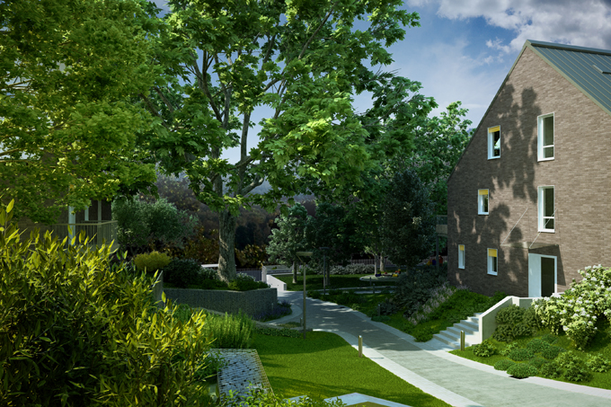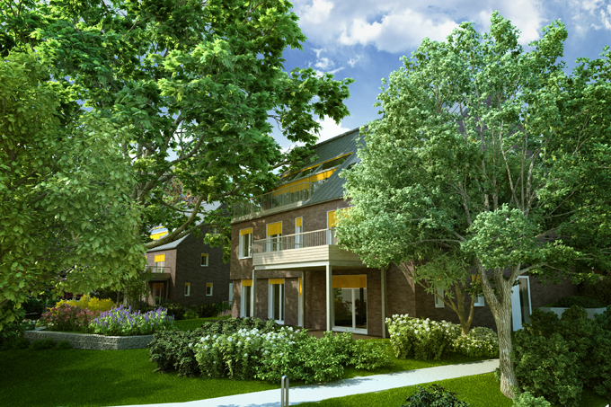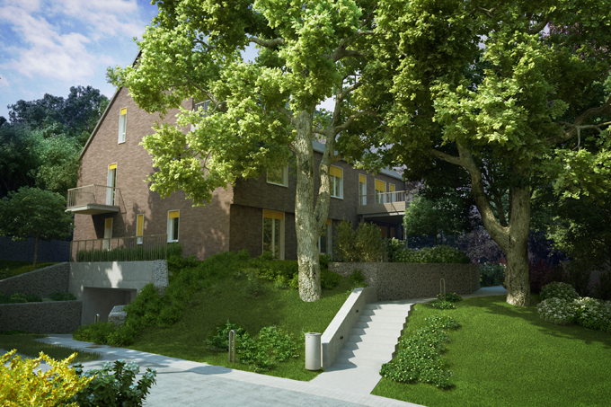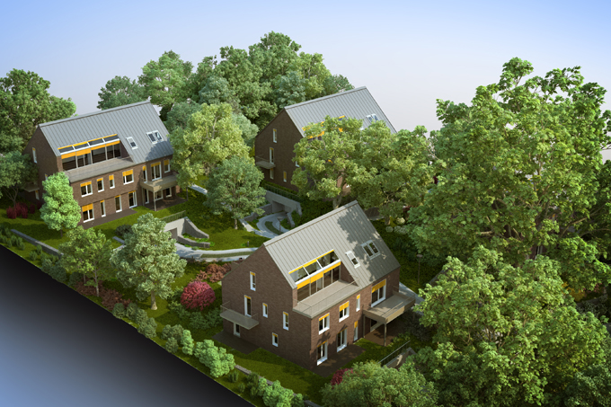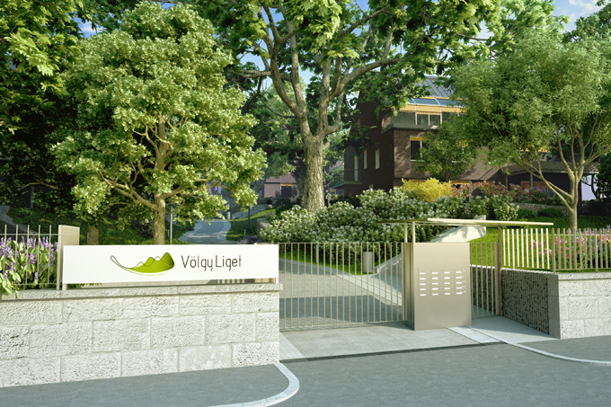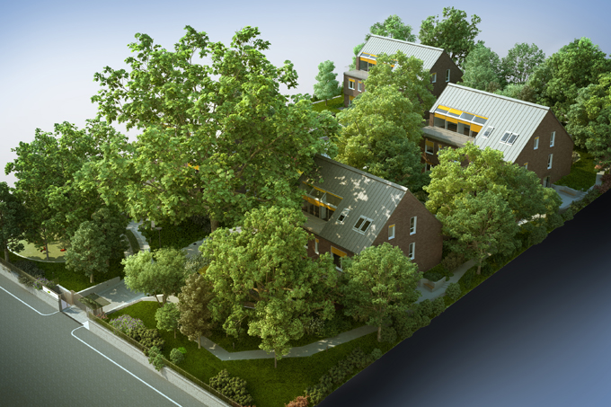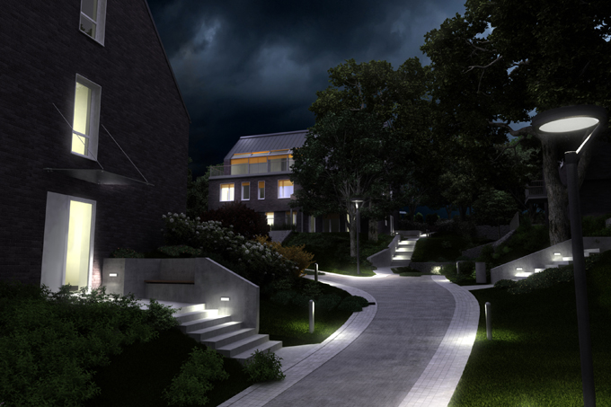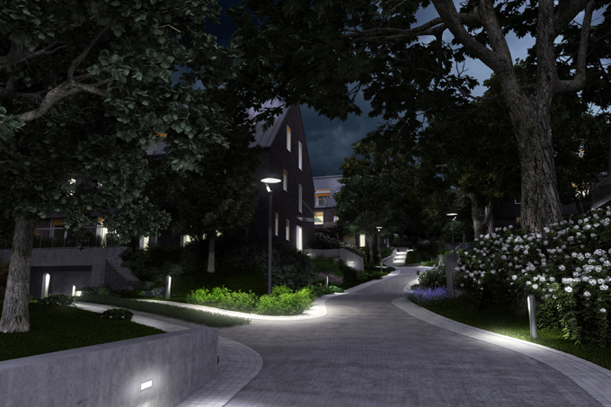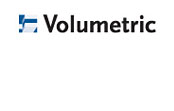Völgy Liget
Virtual visit
Please click on the images to start.
Description of the planning area, concept
The „Völgy Liget” [=Valley Grove] development is located in a preferred, low-density area of District II called Hűvösvölgy, along Völgy utca, which has dampened traffic and runs parallel with Hűvösvölgyi út to the North-East, along the section between Vadaskerti utca and Nyéki út. This area has excellent access both by car and public transport, the stops of tram No 56 and bus No 56 are located in a short walking distance, Moszkva tér can be reached by car or by public transport in a short time. The area is very well provided with retail units, e.g. Stop Shop, Rózsadomb Center, Budagyöngye, higher educational institutions, e.g. SEK, IBS and health services.
The ideal, rectangular-shaped plot of almost 60 x 90 metres, having a total area exceeding half a hectare covered by old trees has a North-East slope. The ideal plot geometry, the slope of optimal direction and proportion, as well as the magnificent old trees create favourable conditions and opportunities for the detached placement of the four buildings of the “Völgy Liget” development, reducing visibility, emphasizing the view and producing an outstanding opportunity for developing exclusively used gardens of a size and use value unique in the market.
Gallery
Each of the four buildings will be built on a small clearing in the wood. Access to the area will be possible through a common gate handling both pedestrian and vehicle traffic from the street. The garages to be developed in the basement of the buildings, each of which will comprise five apartments, will be accessible using a common internal road to be built along the longitudinal axis of the plot, while pedestrian walkways will lead to the main entrances of the buildings. The major part of the plot will be in common use: in the wide front garden facing the street there will be a common playground offering recreation for the owners’ kids, while a resting garden of common use will be developed in the heavily wooded area located farther away from the street. The paths and walkways in this garden will be lit during the night and the common garden will be maintained by the facility manager.
Each of the buildings representing a uniform concept will have a basement, a ground floor, a first floor and an upper floor, with an up-to-date elevator. In the basement of the two buildings located closer to the street there will be seven comfortably usable parking spaces respectively, while there will be eight such parking spaces, respectively, in the two buildings located farther away from the street, together with individual storage units equalling the number of the apartments and service rooms accommodating the common heating, plumbing, etc. equipment. There will be two apartments on the ground floors and the first floors, and one single apartment on the upper floors. Utilising the possibilities offered by the ideal slope of the plot, three apartments in each building will have direct access to a garden of exclusive use, whose size will vary between 20 and 230 m2, typically covered by groups of trees, while the larger apartments on the first floors and the big apartments with huge balconies on the upper floors will have a magnificent view in the direction of the Apáthi rock. The loft-type design, the splendid terraces and the panoramic windows of the apartments on the upper floors facing the rock will provide the owners with a unique space experience.
The buildings and the common parts of the garden of „Völgy Liget” will be supervised from a technical aspect and maintained by the facility manager. The facility manager’s activities will include the cleaning of the commonly used areas and structures, the replacement of wasting assets, e.g. light bulbs, the moving of the common waste containers, the maintenance of the garden and – on the basis of individual agreements – the maintenance of the exclusively used gardens as well. The entrance doors of the individual buildings on the ground floor and the garage level as well as the gate from the street will be protected by access control, they can be opened by the registered persons only. The garage door and the common gate from the street will have remote control. The wiring required for the installation of an alarm system will be installed in the apartments, upon request the alarm terminals will also be installed and the system will be connected to the monitoring centre. The underground parking areas will be protected by an alarm system connected to a monitoring centre and the preventive protection of the whole plot will be ensured by periodic security checks.
The „Völgy Liget” project is an environmental-conscious development by a European developer committed to quality. The up-to-date technical parameters and the applied structural solutions guarantee that the apartments of the „Völgy Liget” development will meet the highest requirements, simultaneously having low and calculable facility management costs in terms of both the apartments and the common areas.
The heat balance of the apartments will be provided for by the ceramic walls, the 12 and in certain places 17 cm thick heat insulation and the windows and doors fitted with 3-layer glazing, which come up to the highest expectations. Although air-conditioning is not necessary due to the forest fauna and the most up-to-date heat insulation parameters, the apartments have air-conditioning as well in order to meet the high quality requirements. The gas boilers installed in the service rooms of the buildings provide heating and hot water for the apartments, with individual heat quantity measuring.
Technical description
BUILDING STRUCTURES
The building will have a flat foundation. Typically, garage walls made of moulding blocks will be built on the foundation slabs, insulated against ground moisture by thick plates. The frame of the building will be made of reinforced concrete, with 25 cm thick ceramic infill walls. The walls between the apartments will be made of soundproof masonry blocks, while the partition walls will be 10 cm thick ceramic walls. All the walls will be of 1st class quality and comply with the effective standards and regulations.
The ceiling/floor structures will be made of monolithic reinforced concrete slabs of a thickness required according to the static calculations. The enclosure walls of the elevator shaft, which have a stiffening role, will be made of reinforced concrete.
The façade walls will have minimum 12 cm thick heat insulation and clinker brick coverage. The windows and doors on the façade will be made of the latest closed-joint PVC profiles, with 3-layer heat-insulating glazing, which has not only excellent heat insulating, but also outstanding soundproofing characteristics. As the ceiling of the upper floor will also be made of reinforced concrete, it will have excellent heat insulating characteristics. The reinforced concrete will be covered by 15 cm thick heat insulation, with aired galvanized sheet iron on top. The balcony and the stairway banisters and rails will be made of galvanized/painted steel rods, while the balconies will typically have a wooden floor cover laid with gaps and the terraces on the ground floor will be covered by paving stones.
TECHNICAL SPECIFICATIONS OF THE APARTMENTS
The apartment entrance door is furnished with safety hardware having several locking points. The internal doors have up-to-date door slabs requiring no subsequent surface treatment with a uniform set of knobs. On the ceiling/floor structures base concrete is poured on top of the step soundproofing layer. In the bathrooms, toilets and kitchens the floors will be covered by ceramic tiles, the rooms will have plank flooring as the basic fitout. The stairhall floors will be covered by Gres tiles. In the bathrooms and the toilets the walls will be covered by wall tiles up to the minimum height of 210 cm. Walls will be painted by white dispersion paint everywhere.
In the bathrooms and the toilets white hand basins, flush toilets with sunken tanks and bathtubs of the numbers and composition indicated in the attached ground plan will be installed in the indicated places. Chromium-plated one-arm ceramic taps, a washbasin in the bathroom, connection for the washing machine. No other bathroom accessories are included in the basic contract.
The basic contract does not include kitchen cupboards or any other built-in furniture.
The apartments are heated and provided with hot water by a central gas boiler. Heating in the apartments can be individually regulated with the help of a thermostat installed in the sitting-room. In the apartments we will install radiators, each of them furnished with a thermo valve, with hidden pipes. If the contract is concluded at the right time, it is also possible to install underfloor heating following the required discussions. We will install a radiator suitable for drying towels in the bathroom. The bathrooms and toilets will be ventilated with the help of suction fans.
Electric installations: copper wires in conduits with white accessories and connection points for the lights. The conduits required for the alarm system will be installed. A cable television network can be found in each room with the belonging connection terminal (excluding the cable TV access and subscription). Telephone and IT connection with one terminal per apartment, excluding the telephone and internet subscription and equipment. A video intercom system will be installed.
Structures:
Foundation, basement walls: Flat foundation made of reinforced concrete with walls made of moulding blocks. The lower plane of the foundation will be at the load-bearing soil as the minimum or the design frost-line of 1,00 metre.
Walls above the ground: 20 cm thick monolithic reinforced concrete pillars with 17 cm thick façade heat insulation. 25 cm thick Porotherm infill walls with 12 cm thick façade heat insulation.
Materials used on the facade: 3 cm thick clinker brick cover, cemented.
Roof cover: Double standing seamed metal sheet cover made of agglomerated aluminium or titanic zinc. Colour: anthracite grey.
Ceiling/floor: monolithic reinforced concrete ceiling/floor
Stairs: two-armed, made of reinforced concrete
Doors and windows: wooden, PVC and metal doors and windows with heat insulating glazing. All of them can be handled and cleaned from the floor level.
Steel structures: hot-dip galvanized, powder-coated steel (rails, walkway for the chimney sweeper)
Rails/banisters: Steel or glass structures. Their height is minimum 1,0 m measured from the floor level, the vertical rods have a maximum spacing of 12 cm, 2-layer hardened safety glass with rail fixing points
Sheetmetal works: Water draining, roof door and chimney flashing made of agglomerated aluminium or titanic zinc. Colour: anthracite grey.
Drain system: A drain system will be installed around the building on the surface and along the lines
Walls separating the apartments: 30 cm thick Porotherm soundproof brick walls
Internal partition walls: 10 cm thick ceramic partition walls
Floor covers: Antislip gres tiles on the stairs, in the bathrooms, toilets, kitchens and entrance halls, in all other places plank flooring
Internal doors: Sliding and regular wooden doors treated by a colourless surface preserver with glazing.
Plumbing and electricity
- The electric capacity available in each apartment: 3 * 16A
- Heating and hot water supply: central heating with radiators, each radiator equipped with a thermo valve (underfloor heating as an extra option), a central condensing gas boiler in each building.
- Air-conditioning: inverter-operated multisplit air-conditioning system including the accessories for the basic price
- Shading: Electrically operated outdoor canvas sunshade on the façade
- Alarm system: the common basements are furnished with an alarm system connected to a monitoring centre, the required wiring is available in the apartments, upon request the accessories can also be installed individually.
Chimney structures: Boiler chimneys, system chimneys belonging to heating installations, heat-insulated, mounted, coaxial chimneys with steel casing pipe (80/125).

